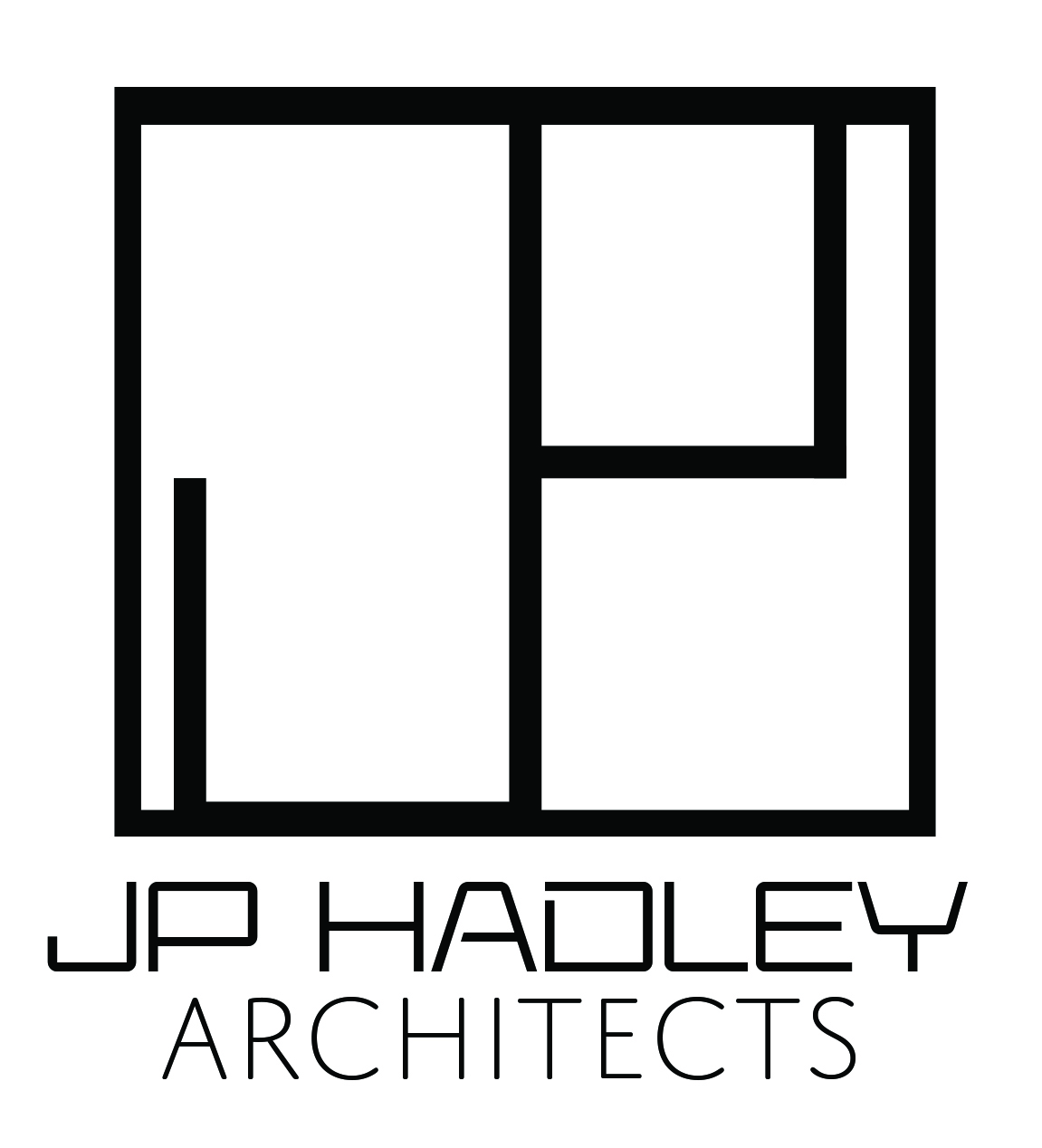TRADOC
Military Headquarters
Project Description
This new $87 million 260,000 square foot Design/Build headquarters building provides a high quality private-sector/commercial style office. The auditorium and conference space for the Army Command operations is one of only four permanent headquarters locations for the Army’s 4-Star Generals. A Band facility also located on the site uses the same architectural vocabulary to create an integrated campus environment. The Training and Doctrine Command Headquarters Building facility also provides commercial-style office, auditorium and conference space for the Army Command operations, a parking area, ceremonial fields, and future developments. The new complex is a five-story, structural steel building that meets Anti-Terrorism Force Protection set back requirements and is built to achieve LEED Silver Certification.
